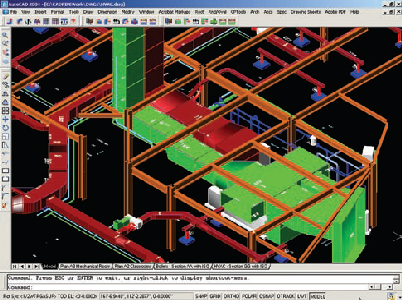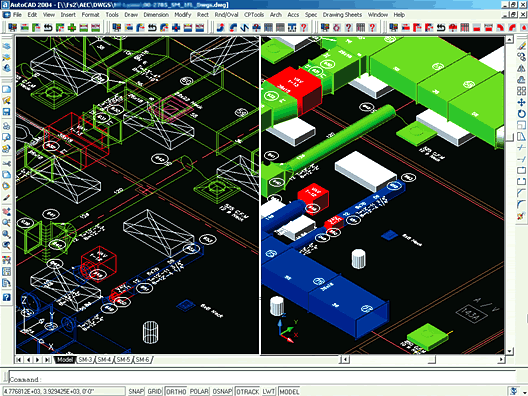


© 2023 TreeCAD


CADPIPE HVAC
Design, Fabrication and Construction Drawings
CADPIPE HVAC enables you to easily create professional 3D HVAC models, fabrication,
and construction drawings. CADPIPE’s spec-
Out of the Box Pipe Specifications
CADPIPE HVAC comes with a number of complete SMACNA specifications for all standard water gauges. Users can customize and control all specifications for HVAC systems including: size range, material, connection, schedule, fittings, default pipe lengths, gauge, etc. Easy to use tools allow you to incorporate new specs or edit to existing ones.
Automatic HVAC Placement and Routing-
Use the Auto-
Automatic Collision Checking Features
CADPIPE’s Collision Check is both interactive and works in a batch mode. Collision Alert dialogue box will appear at the moment a collision occurs, with query and viewing tools to examine the problem and calculate the move needed for proper clearance. The Batch Collision tool provides for additional periodic interference checking of the entire drawing or of a specified area. Both modes will detect interference with any AutoCAD or ADT 3D objects.
Duct Fabrication Made Easy
Automatic download feature allows you to automatically send shop fabrication information to the most popular HVAC plasma cutting tables. Complete fabrication reports are generated for all fittings downloaded.
Complete Bill of Materials Reports
Automatic and instantaneous generation of bills of materials for purchasing, estimation and fabrication can be produced for all HVAC items. These reports can be printed or outputted to spreadsheets or databases for manipulation.

FEATURES & BENEFITS
● HVAC accessories module automates the creation of grills, registers, fan units, VAV boxes, diffusers,dampers, etc.
A complete report of all accessories can be printed or sent to spreadsheet.
● Powerful interactive or batch collision checking with all AutoCAD or ADT 3D objects and a direct link to Navisworks Jetstream design review software.
● Automatic sections can be made directly from the 3D model. The section command creates section drawing in paper space and links them back to the model.
● Complete bill of material reports can be generated for all items and then output to spreadsheets or database programs.
● Link to estimating programs will give complete counts of all items and download those items to estimating software for complete estimate of all parts, labor and costs associated with that project.
● Ability to create and place 3D architectural items (beams, columns, lights, walls, etc.) easily for background information and collision checking options.









